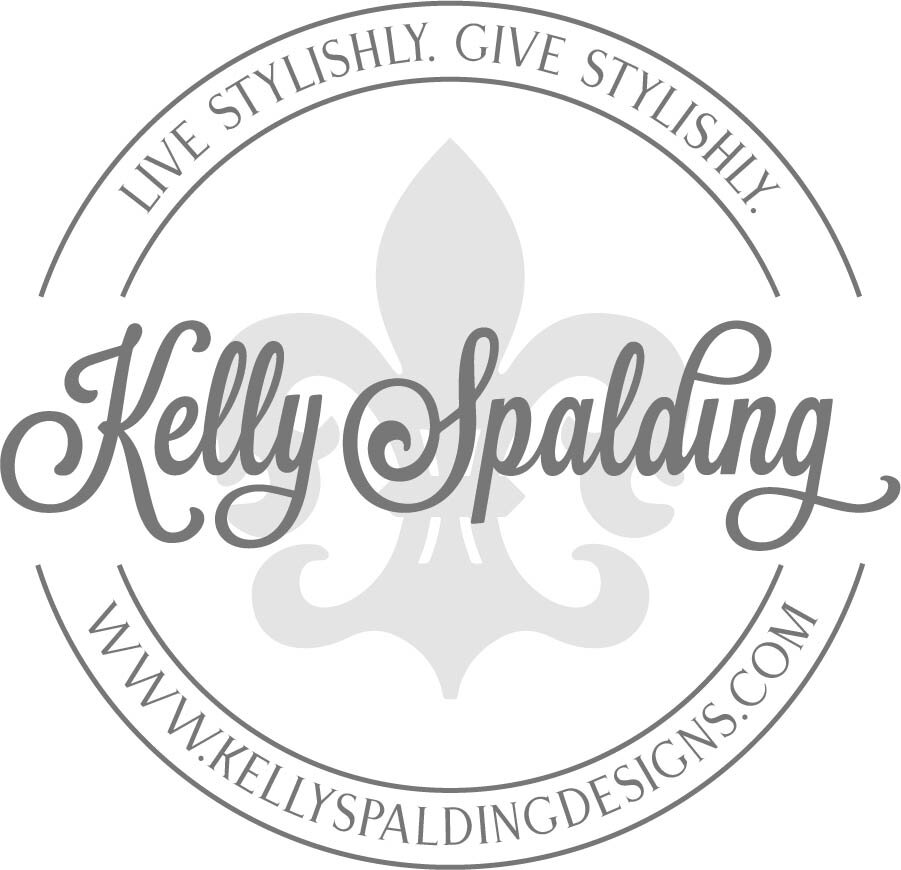His & Her office redo
The home office is often the last room to get any attention. It becomes a store-all room where things get put when you aren’t sure what else to do with it. My client had just that problem. We had redone her living room, dining room and touched up the kitchen and now she wanted to attack the office. She and her husband share this space and the current layout just wasn’t conducive to both of them working at the same time. With an almost 2 year old and a baby on the way, they both wanted an area that was organized, functional and a pleasant to work in. In a world of only posting the perfect room, I wanted to show the the work in progress. No room is done in an instant and it takes time to complete a look and gather meaningful things to put in it. So this isn’t a finished product but you can see how I work and join in on the process.
Here is the before….I know these are bad photos but I took them just for me to use during the design and layout process and didn’t think about taking ones for a blog post….which is why you see so few of my room designs on here!
Layout wasn’t working well.
Shelves had become a storage area.
This furniture was from their previous house and didn’t work in this room at all. Hard for 2 people to work together too.
My client loves color and we have used it through out the house but I wanted to keep this room simple but sophisticated and one that worked for both of them. The color scheme is navy, cream and gold. This allows us to add a few pops of color in the art on the bookshelf but nothing that overwhelms the room. The first thing I wanted to do was get rid of the desk unit that wasn’t working at all in this room and bring in 2 full size desks with plenty of storage for all the stuff that need to be put away. I put both up against the wall so the messy cords could be hidden. (I hate messy cords!) To add interest to the wall, I hung several picture frames for them to add special family photos as well as an Emily Ley “Family Rules” print. I placed it in the center as a focal point and used two gold frames to add a pop to the wall. It was getting dark outside when I took this picture so forgive the quality but I wanted you to see it close up (also available at Kelly Spalding Designs)
Comfy chairs are a must! Did you see those chairs in the before pic? Ugh those things were so uncomfortable. (Here is where I think I won the husband over) I loved these navy chairs and think they add that sophistication I was looking for. She had their wedding photo stuck in a closet and wasn’t sure where to hand it so I love that we found the perfect spot for it.
There had to be room for Evie! Mommy and Daddy had a work space so I knew we had to bring in a table and chair set so everyone could be in this space together. This isn’t the play room but since this room is off the kitchen it needed to have some toys and be a place for activities too. We all know the smallest person in the house has the most stuff anyway! I kept the fireplace mantle clean since there is a lot going on through out the room. (We are going to add a tall piece on the other side of the photo)
Now let’s talk about the book shelves. This is a problem area for a lot of my clients. They aren’t sure what to do with all the books and soon it becomes a messy storage area with no design appeal at all. Well I changed that. We went through the closets and found some art that she had put away because she wasn’t sure where it should go. I love these pieces and they add personality and color were there was none before. We aren’t quite done with these (have some more pictures to add) but the foundation of the design is there and with a few additions it will be the look she always wanted but couldn’t figure out how to pull it together. Sound familiar? I loved using Emily Ley’s office organization memory and magazine boxes (available at Kelly Spalding Designs). This isn’t a showroom bookshelf but one that is used and filled with favorite books and mementos. Perfection is boring so don’t get caught up in that….make the space tell your story.
The rug is my favorite part of the room. It adds that wow factor and brings it all together. A little pattern, a pop of gold, some color for personality and you have a room you love to spend time in. Because you can see into the office from the sitting room and kitchen we wanted all the rooms to coordinate (not match). That way the entire house feels pulled together and cohesive.
What is your problem room? What do you want to change to make it a space you love? We offer several options of interior decor services. Need a little help or a project manager? Call us and let’s chat about how we can make your house a home.










